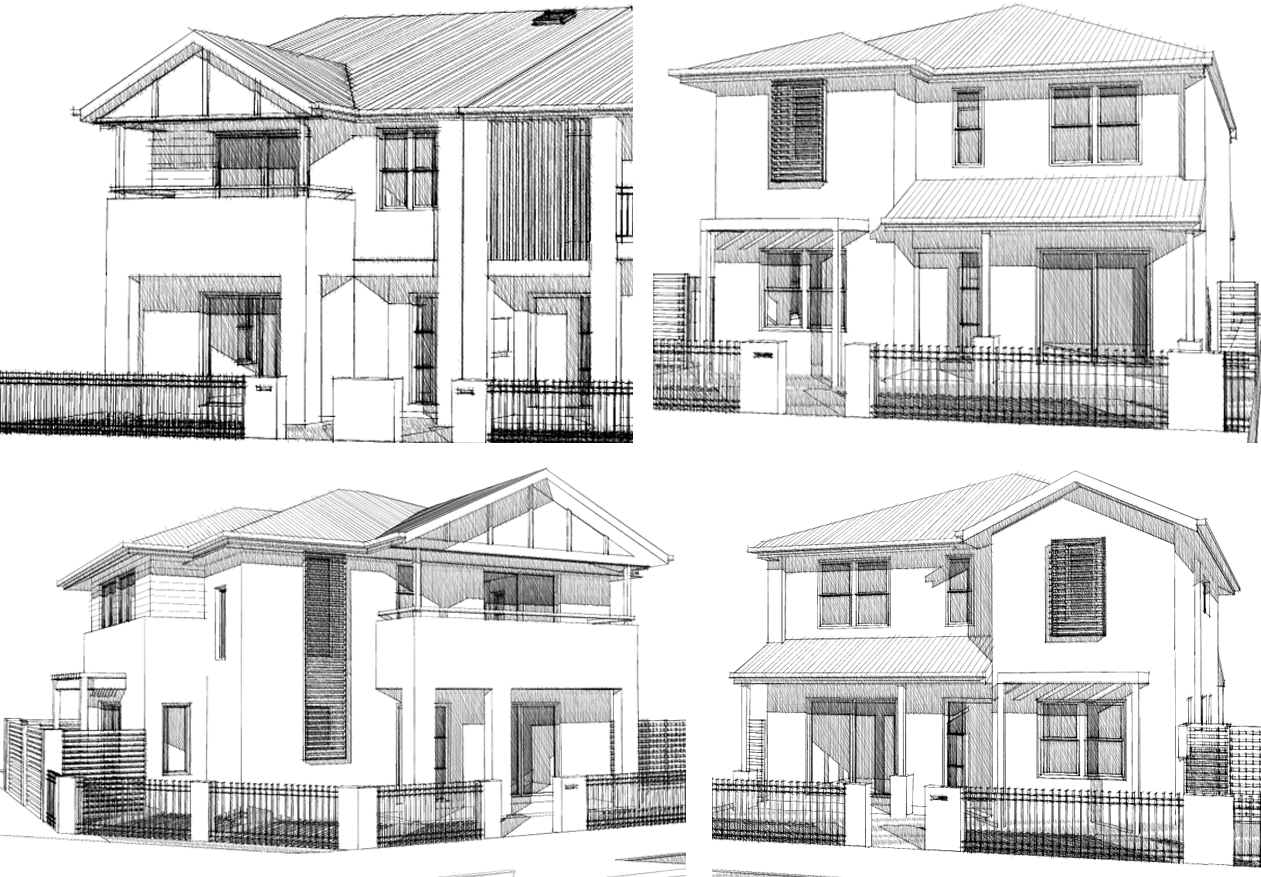Inspired by the Richmond region’s traditional architectural palette from the 19th and early 20th century, The Gallery at Redbank offered a modern, elegant low-maintenance lifestyle set amongst parklands.
Redbank Communities partnered with the builder, McDonald Jones Homes, to construct bespoke architecturally designed medium-density housing that appealed to residents looking for a contemporary lifestyle with thriving community links.
The Gallery at Redbank is North Richmond’s premier residential address, with convenient access to local schools, universities, shops, recreational facilities and transport hubs. Redbank’s proximity to the Hawkesbury River and lush, green rolling countryside captures the essence of traditional values in a modern community.

The Gallery at Redbank offers a wide selection of 64 garden, patio, courtyard and terrace homes.
This medium-density housing project was the first of this scale in the Hawkesbury region. In the past, the area was considered suitable for house and land packages with a rural aspect.
However, our partnership with McDonald Jones Home was highly successful, and the development sold out within the first 12 months. Demonstrating wider appeal for medium-density housing developments in the Hawkesbury region and Greater Sydney growth corridor.